Experience extraordinary events atop the hill at our independently owned Georgian hotel in Richmond. From board meetings to weddings, our 12 bright and beautiful meeting rooms can be tailored to suit any occasion. With exquisite bespoke dining options, a beautiful destination to explore, and our award-winning on-site team on hand to help from planning to delivery, it's the perfect spot to host an unforgettable event.
Our lovely on-site team are here to help. Please email us on meetingsandevents@richmondhill.co.uk or call 020 8940 2247 to find out more.
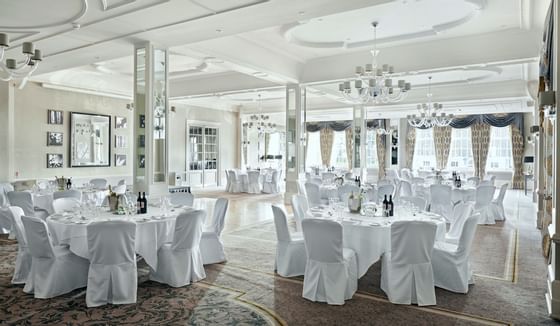
Ballroom
- Elegant style that showcases stunning design features and Georgian sash windows
- Plenty of natural daylight
- Accommodates 220 theatre style, 240 for a dinner or 144 Cabaret
- Sophisticated AV infrastructure
- Ideal for conferences, launches, galas and private parties
- Adjoining bar perfect for refreshment breaks, drinks receptions and working lunches
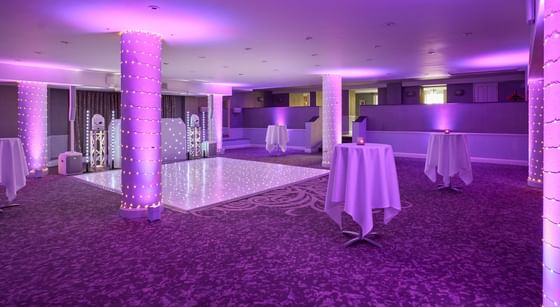
Richmond
- Raised area with private bar and adjoining sun terrace
- Situated in the centre of the hotel and on the lower ground floor
- Flexible lighting concepts catering for event theming
- Suitable for meetings, private parties and banqueting events
- Four adjacent syndicate rooms for group work
- This room accommodates 120 Theatre, 108 Dinner or 64 Cabaret
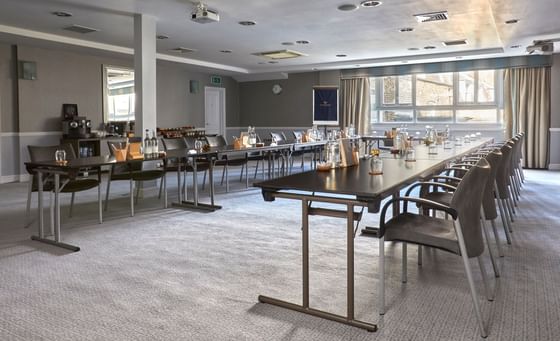
Ormond
- Modern room located on the first floor
- 2 built-in smart boards, 1 large built-in screen and LCD projector
- Two adjacent syndicate rooms for group work
- Suitable for meetings and private dining
- Lift access
- This room accommodates 70 Theatre or 45 Cabaret
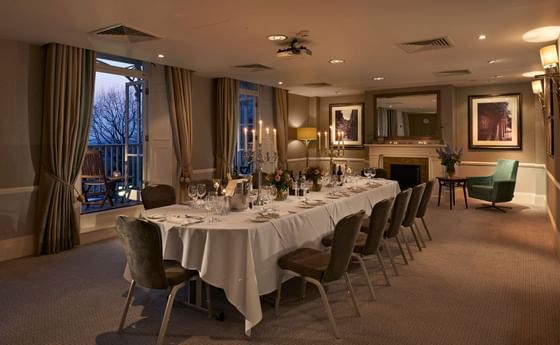
Stafford
- Bright and elegant room located on the second floor
- Perfect for private dinners and meetings
- French windows leading to a private balcony extending the length of the room
- Views of The Terrace and River Thames
- Built-in screen and LCD projector
- This room accommodates 30 for a dinner
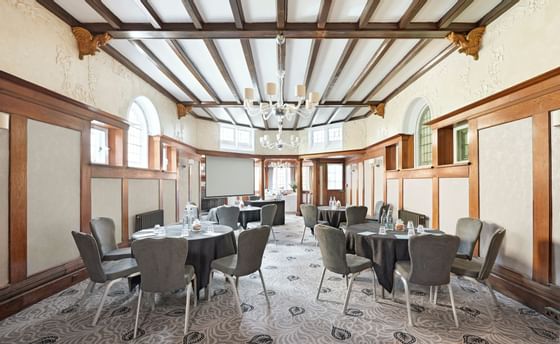
Oak
- Ground floor room with original wood panelling and ornate ceiling features
- Ideal for meetings and private functions
- Licensed for civil ceremonies
- This room accommodates 28 boardroom style
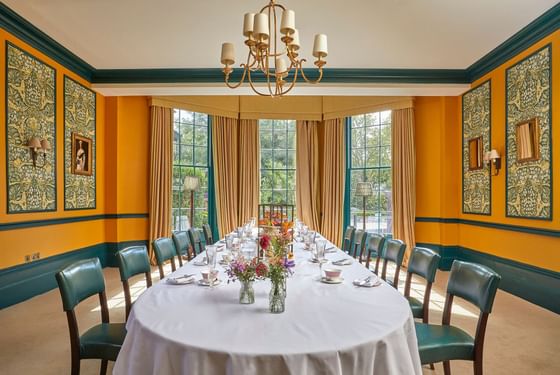
Queens
- Private dining space adjacent to the 144 On The Hill restaurant
- A beautiful room with large bay windows and plenty of natural daylight
- Popular for meetings and private dinners
- Located on the ground floor with direct access to the restaurant
- Access to nearby spacious sun terrace in the warmer months
- This room accommodates 40 for a dinner
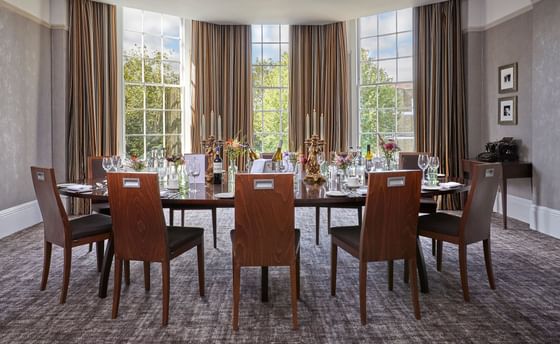
Cambrian
- Front facing sunny room with a beautiful large bay window
- Perfect for meetings and private functions
- Located on the first floor
- Built in screen and LCD projector
- Fixed solid oak oval boardroom table
- This room accommodates 15 boardroom style
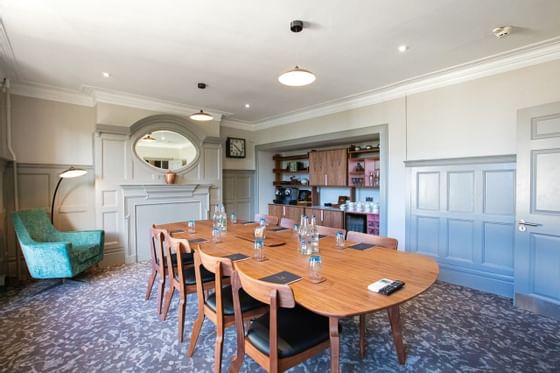
Beaufort
- A front facing room with plenty of Georgian charm
- Features bespoke furnishing and quality interiors from Heals
- Separate break out area adjacent to the main room
- Built-in plasma screen
- Suitable for small meetings or private dining
- This room accommodates 12 boardroom style
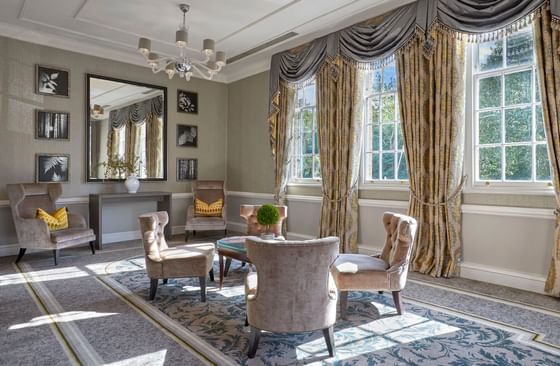
Thames
- Located adjacent to the Ballroom
- A bright and airy character room with stunning Georgian sash windows spanning two sides
- Suitable for small board meetings, private dinners and cocktail parties or a breakout area when using the Ballroom
- Built-in screen
- This room accommodates 18 boardroom style
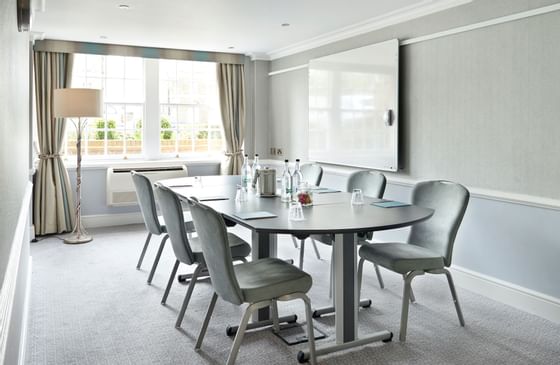
Ash, Birch, Chestnut
- Smaller modern style meeting rooms
- Front facing with plenty of natural daylight
- Perfect for syndicate groups, interviews and small board meetings
- These rooms accommodate 10 boardroom style

-
A classically elegant style, showcasing stunning design features, beautiful Georgian sash windows and plenty of natural daylight
-
Largest function room located on the ground floor. This room accommodates 220 theatre style, 240 for a dinner or 144 Cabaret, and is suitable for multiple event set ups
-
AV infrastructure
-
Ideal for large conferences, product launches, stylish weddings, dazzling gala balls and private parties
-
Adjoining bar which is perfect for refreshment breaks, drinks receptions and working lunches

-
Modern style room
-
Raised area with private bar and adjoining sun terrace
-
Situated in the centre of the hotel and on the lower ground floor
-
Flexible lighting concepts catering for event theming
-
Suitable for meetings, private parties and banqueting events
-
Four adjacent syndicate rooms for group work
-
This room accommodates 120 Theatre, 108 Dinner or 64 Cabaret

-
Modern room located on the first floor
-
2 built-in smart boards, 1 large built-in screen and LCD projector
-
Two adjacent syndicate rooms for group work
-
Suitable for meetings and private dining
-
Lift access
-
This room accommodates 70 Theatre or 45 Cabaret

-
Elegant room located on the second floor
-
Perfect for private dinners and meetings
-
French windows leading to a private balcony extending the length of the room
-
Views of The Terrace and River Thames
-
Built-in screen and LCD projector
-
This room accommodates 30 Dinner

-
Located on the ground floor
-
Benefits from original wood panelling and ornate ceiling features
-
Ideal for meetings and private functions
-
Licensed for civil ceremonies
-
This room accommodates 28 boardroom style

-
Private dining space adjacent to the 144 On The Hill restaurant
-
A beautiful room with large bay windows and plenty of natural daylight
-
Popular for meetings and private dinners
-
Located on the ground floor with direct access to the restaurant
-
Access to nearby spacious sun terrace
-
This room accommodates 40 Dinner

-
Front facing sunny room with a beautiful large bay window
-
Perfect for meetings and private functions
-
Located on the first floor
-
Built in screen and LCD projector
-
Fixed solid oak oval boardroom table
-
This room accommodates 15 boardroom style

- A front facing room with plenty of Georgian charm
- Features bespoke furnishing and quality interiors from Heals
- Separate break out area adjacent to the main room
- Built-in plasma screen
- Suitable for small meetings or private dining
- This room accommodates 12 boardroom style

-
Located adjacent to the Ballroom
-
A bright and airy character room with stunning Georgian sash windows spanning two sides
-
Suitable for small board meetings, private dinners and cocktail parties or a breakout area when using the Ballroom
-
Built-in screen
-
This room accommodates 18 boardroom style

-
Recently refurbished modern style rooms
-
Front facing with plenty of natural daylight
-
Perfect for syndicate groups, interviews and small board meetings
-
These rooms accommodate 10 boardroom style

MIA Accreditation
We are proud to be an accredited MIA member, recognised by the Meetings Industry Association (MIA) for delivering high-quality meeting and events facilities and commitment towards diversity, inclusion and protecting the environment.
The best possible experience
We wanted to say how fantastic we thought the venue was but particularly how impressed we were with the service we received from all members of staff. Nothing was too much trouble; everything was extremely well organised and thought through. Our guests were extremely impressed!
Katie | Education group
The hotel was superb throughout!
The reception and banqueting teams were on point. Especially Jea on reception and Tommy in banqueting. They both went above and beyond for myself and the attendees and were always smiling and cheerful.
Ali | Optical industry
Everything was perfect!
The room, food and service were all excellent and the team was really on top of everything. The day went really well.
Briana | Publishing company